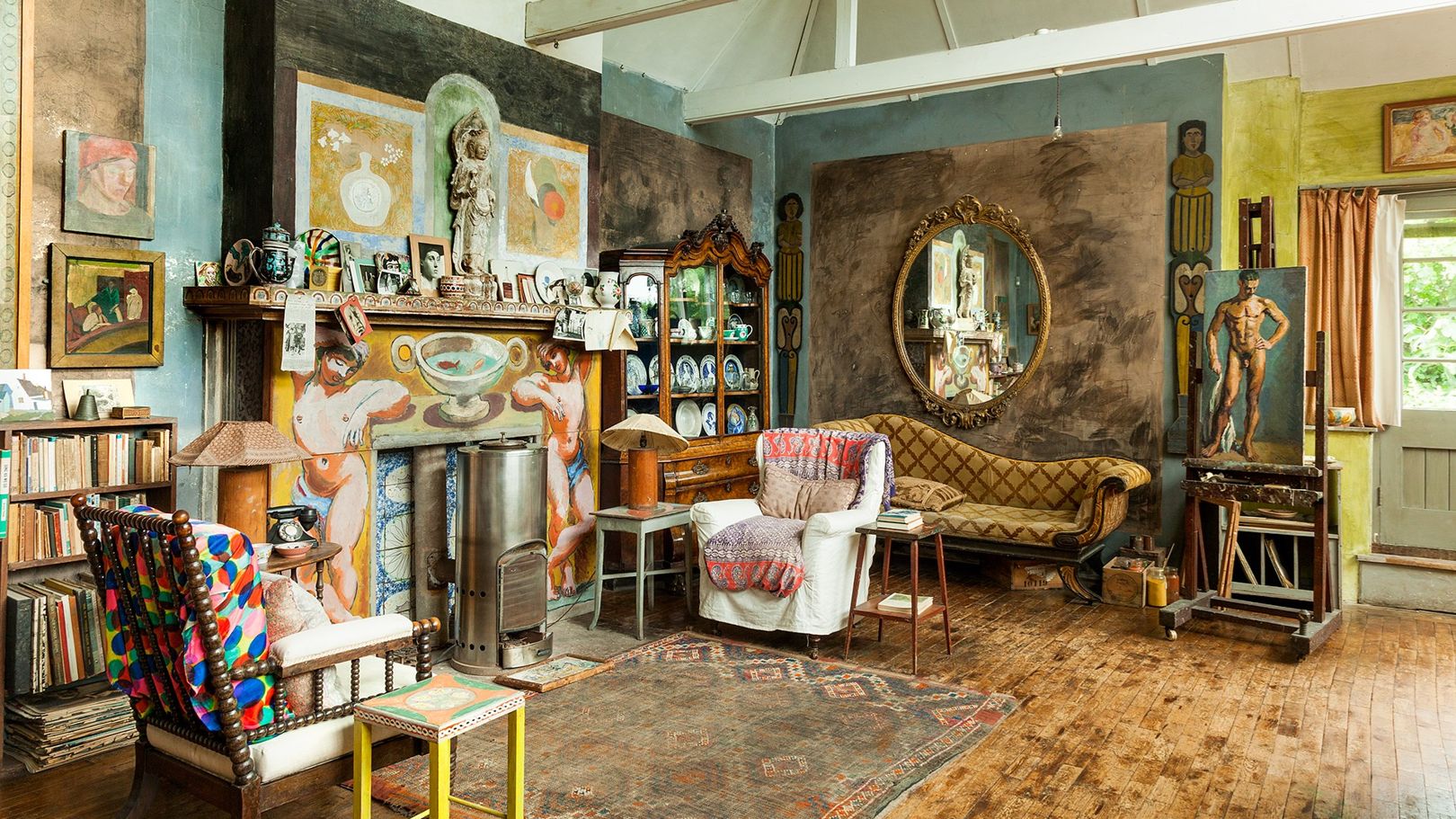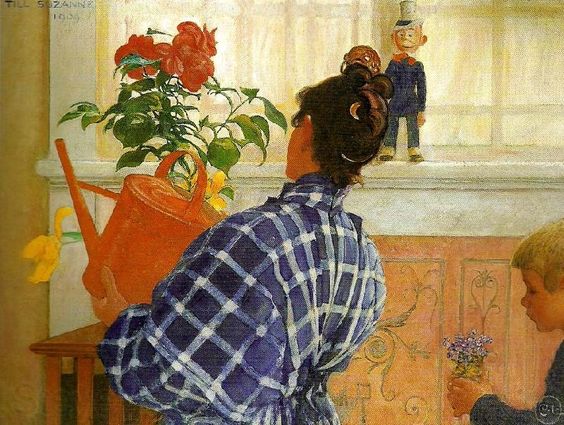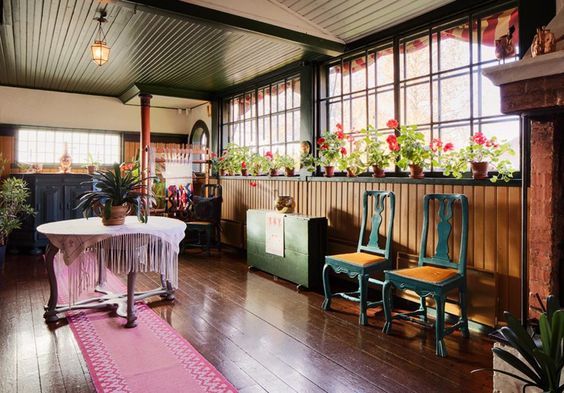INTERIOR CRUSH: THE BLOOMSBURY GROUP
Once upon a time there was a beautiful English cottage called Charleston. Inside its peeling walls and sagging roof lived a family of artists and they were called Bloomsbury...ok, so that isn't accurate but it does have the makings of a magical Disney movie I'd definitely watch. The true story is much more interesting and unconventional and I've done my best to distill it into a digestible post with loads of information. I've decided to focus on the matriarch of this pseudo-family, Vanessa Bell, her Sussex cottage and her influence within the Bloomsbury Group.
VANESSA BELL
Vanessa Bell (née Stephen) was the daughter of Sir Leslie Stephen and Julia Prinsep Duckworth, and the elder sister of famous modernist author Virginia Woolf. From an early age Vanessa’s calm, sweet disposition was overshadowed by the tempestuous Virginia, and even as I write this I’m aware it's impossible to reference Vanessa without first mentioning her connection to Woolf. An amazing talent in her own right, Vanessa has gained notoriety as an artist and interior decorator whose influence can still be felt in the world of decorative arts. Additionally, Vanessa served as an important source of comfort and inspiration to many of her more illustrious peers.
Incredibly close to her younger siblings (Virginia, Thoby, and Adrian) Vanessa sold the family home in Westminster, London shortly after their father's death, and moved the family to Gordon Square in Bloomsbury. It is here that they met and began socializing with artists, writers, and intellectuals. The individuals who would form the Bloomsbury Group.
THE BLOOMSBURY GROUP
Many of the founding members of the Bloomsbury Group met as students at Cambridge University, but it was in Vanessa’s Bloomsbury living room that many of their ideas and relationships began to take shape. Founding members included Vanessa’s siblings, Lytton Strachey, Desmond MacCarthy, Maynard Keynes, Duncan Grant, Leonard Woolf, Roger Fry and Vanessa’s husband Clive Bell.
Clive and Vanessa had an open marriage which allowed both of them to live out one of the most important Bloomsbury tenants – Rejecting the bourgeois habits of their Victorian upbringings. This included the belief in monogamous relationships. Remarkably Vanessa’s lovers, including Duncan Grant (father to her daughter Angelica) and Roger Fry, would remain lifelong friends and companions. She and Clive also remained close, though their sexual relationship cooled after the birth of their 2 sons Julian and Quentin.
The Bloomsbury Group was highly influenced by their left-liberal political stances and a collective appreciation of post-Impressionist art which was introduced by group member and art critic Roger Fry. They also worked to blur the lines between fine and decorative arts as you can see in the interiors of Charleston. All of these things lead them to become the premier bohemian set of their time and interconnects their work in an inexorable way.
CHARLESTON FARMHOUSE
In 1916 Vanessa Bell purchased Charleston, a 16th Century farmhouse in East Sussex, at the urging of her sister Virginia Woolf. Along with her 2 young sons, Bell moved in with longtime companion Duncan Grant and his friend and lover David Garnett. The plan was partially to protect Duncan and David from conscription during World War I. Their anti-war stance required they find “work of national importance” or they would have to serve. The farm allowed them to toil on the land while maintaining their artistic lifestyles.
Charleston quickly became the country getaway of the artists, intellectuals, and writers within the Bloomsbury Group. There they could freely discuss their political views, live unconventional love lives, and squirrel away to complete their most important works. Over the years visitors included the likes of T.S. Eliot, E.M. Forster, Vita Sackville-West, Hugh Walpole, and of course Virginia and Leonard Woolf.
Almost immediately Vanessa and Duncan started the important work of transforming the cottage from shabby farmhouse to a masterful display of color, expression, and art. By this time they had started the Omega Workshops with critic Roger Fry where they pushed the boundaries between decorative and fine arts. Their explorations in furniture design, textiles, and other household accessories can be seen in every facet of the Charleston home.
A LIVING WORK OF ART
Each room in Charleston tells a unique story. Over the years the home was added to, rooms changed uses, and bedrooms were fluid as inhabitants flowed in and out of the house. The one constant? Vanessa and Duncan’s unique hand can be felt and seen in every nook and cranny of the space.
Duncan’s work effortlessly mixes figurative motifs with expressive print and color. You can see his work adorning mantels, doors, and on textiles draped over chairs. Vanessa’s work was inspired more by the natural world and grandeur of Roman frescoes. You can see her flowers dotting the windowsills and faux paneling painted in a dazzling mix of colors. She had the amazing ability to mix colors and patterns in a way that feels put together in its chaos.
My favorite part of the home is its layers. You can see years of memories lined up across the studio’s mantel, paint thickly laid on every flat surface from years of painting, perfecting, and reimagining. There is a feeling that things stay where they landed not to be moved or forgotten. Visitors get to absorb just a little bit of their magic. To this day Charleston feels like it is living and breathing, like it’s not quite done yet. It will never be done.
CHARLESTON + THE BLOOMSBURY LEGACY
It could be argued that there would be no Bloomsbury legacy if it weren't for Charleston. Vanessa Bell and Duncan Grant were the heart and soul of the group and they kept the work of their friends and lovers alive through excessive generosity, and the continual transformation of the farmhouse through their art. Over the course of 64 years they poured themselves into Charleston and now it is preserved for future generations to enjoy and be inspired by thanks to their family. I'm incredibly inspired by this place and hope to treat my own house as a canvas for expression. I never want to be afraid to experiment and include my friends in the adventures. -b.
Learn more about the Charleston and the amazing life of Vanessa Bell here.



















