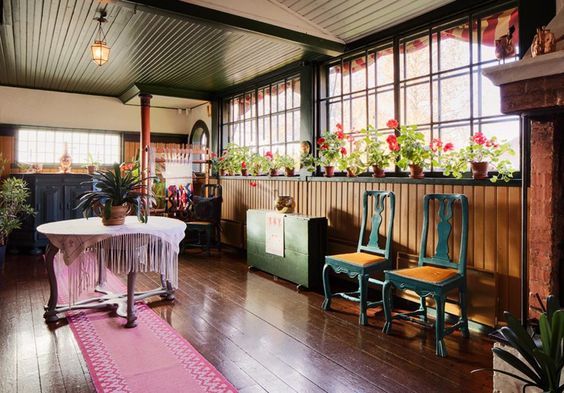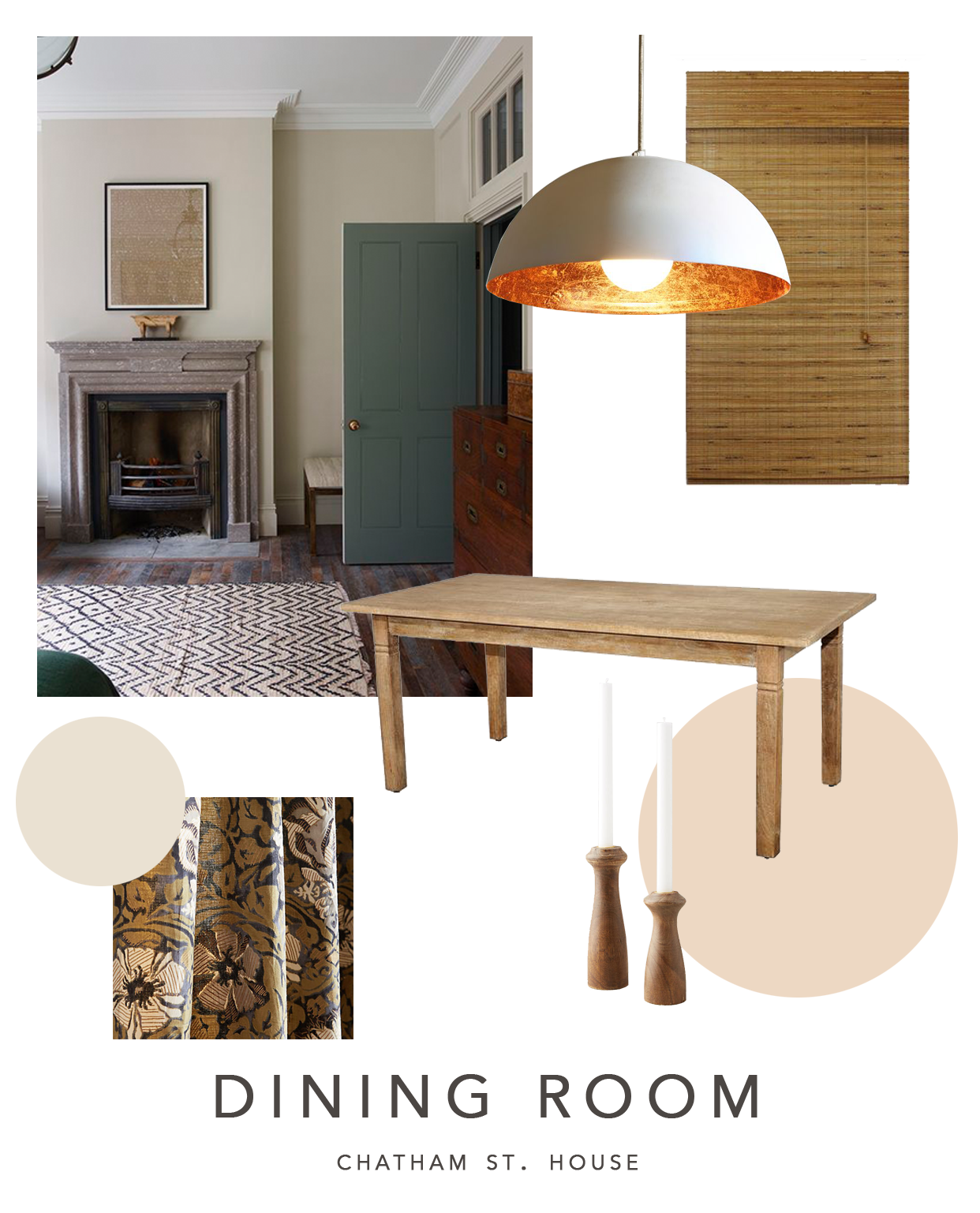Next to the Kitchen, the Living Room is our most used space in the house. It's where I type my blog posts, binge watch Masterpiece Theater on PBS, and often do my crafting. It is also the space that needs the most immediate work. We barely have a place to sit, let alone entertain our friends and guests.
We have big plans to add built-ins to the TV wall for all our books and records, and a butler's pantry by the steps to the basement to serve as auxiliary kitchen storage. We need a new rug, a couch, accent chairs, and truthfully decor. To say the to-do list is a mile long would be an understatement. Add to this an ackward layout, and new flooring throughout, and you'll find me close to a panic attack. Deep breaths.
All this to say, we have a lot to-do and it makes the dreaming stage even more important to me.
Something I thought about extensively when we decided to swap the Dining Room and Living Room spaces in the layout, was color. The room only has 1 window and is darker than most spaces throughout the house. I did a lot of reading (thank you Abigail Ahern and Emily Henderson) and decided to not fight the darkness, but embrace it. We're going to paint a really saturated blue on the walls and by Ryan's request keep the ceiling and woodwork a warm ivory.
This should make the room feel cozy and inviting whether we're settling in for a night alone or hosting friends and family. I'm crossing my fingers we can make the built-ins happen sooner rather than later, because currently all our books are in boxes on the floor. - b.
image sources: inspiration - here | rug | ceiling light | floor lamp | hope philodendron | sofa | orange pillow | polka dot velvet pillow | paint color - inchyra blue from farrow & ball










